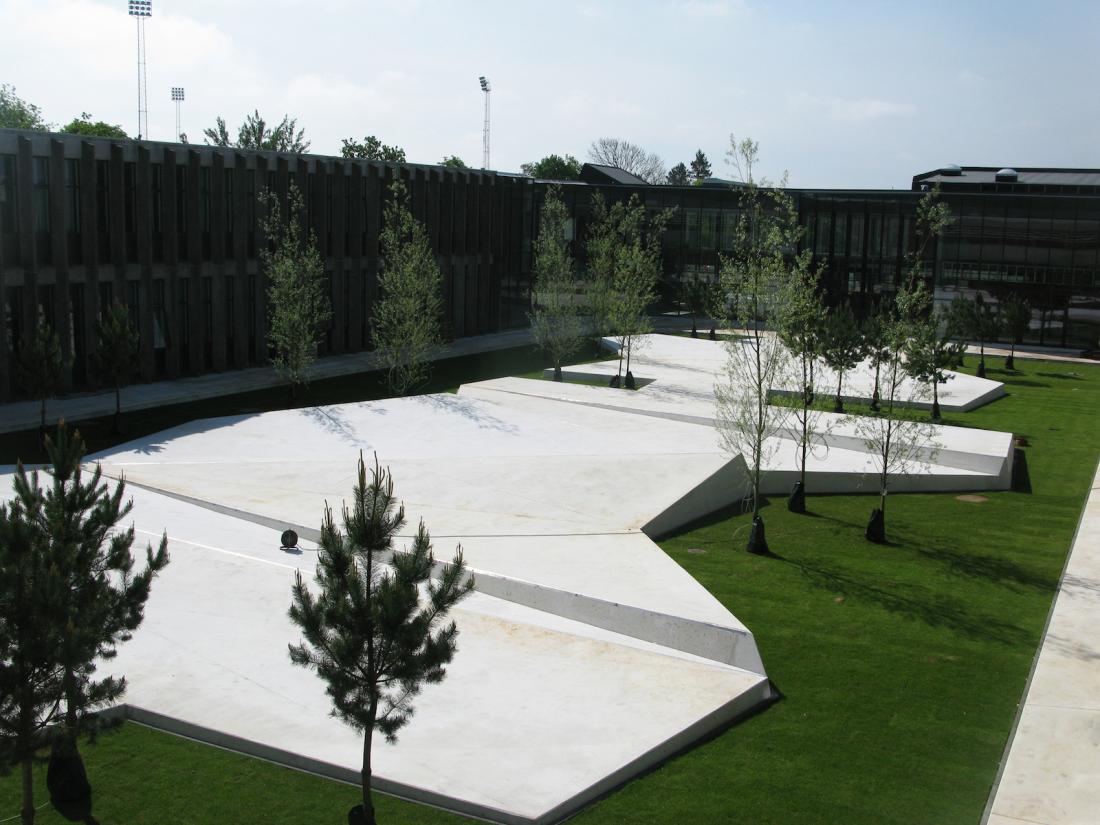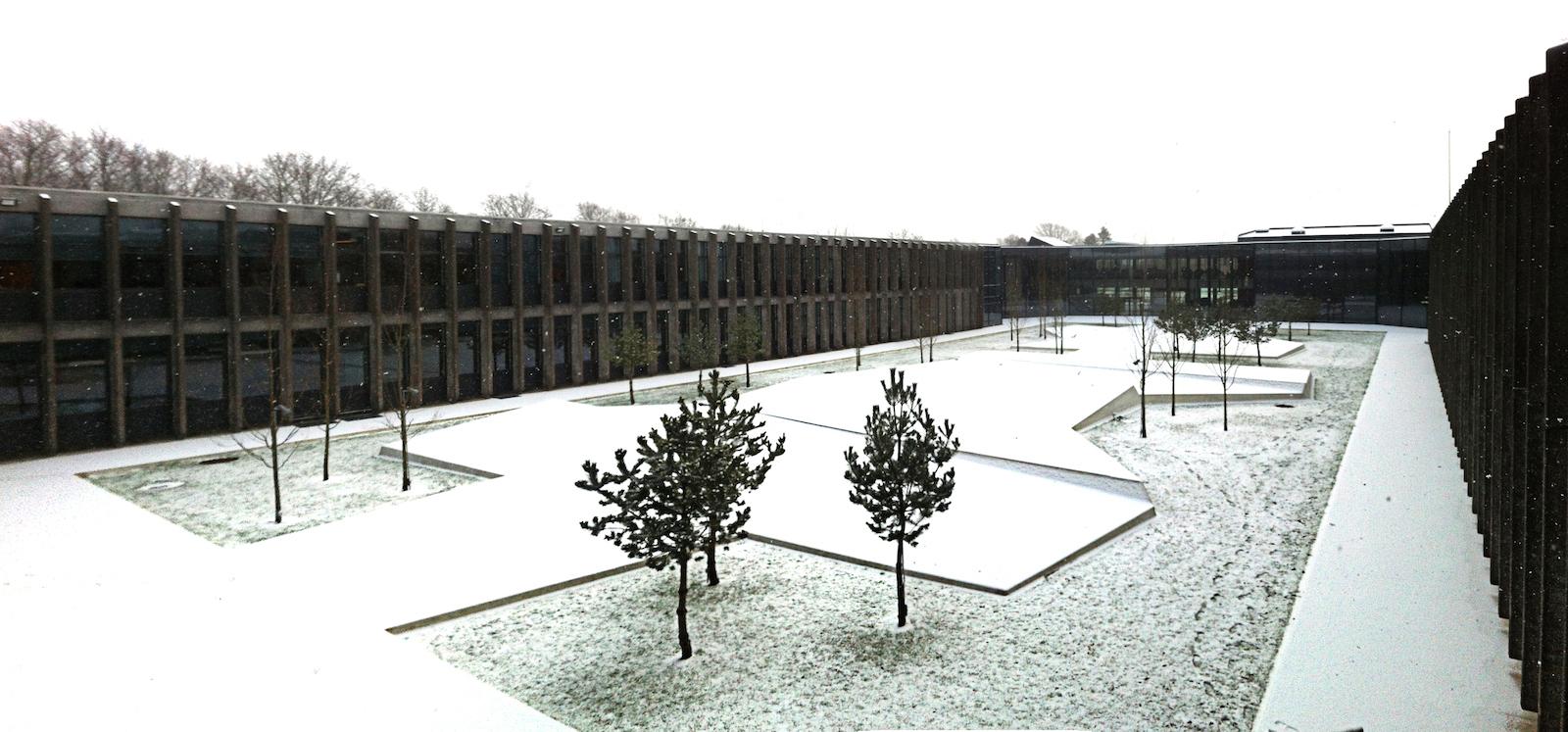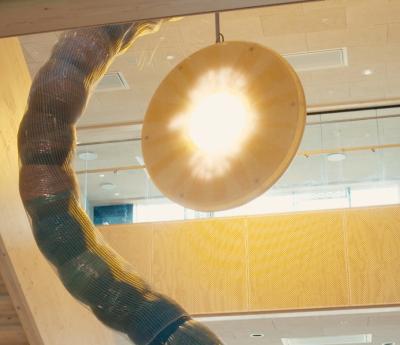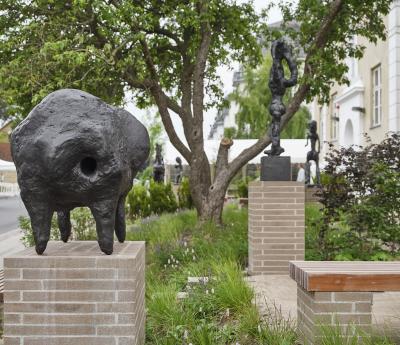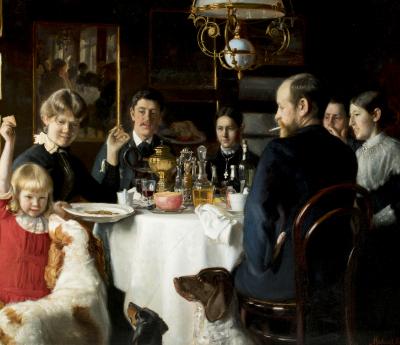When the buildings of the upper secondary school Herning Gymnasium were inaugurated in 1972, the landscape architect Carl Th. Sørensen had designed a plan for the green areas around the school, called Grønnegården, the Green Atrium. However, the strict geometric garden architecture that Carl Th. Sørensen recommended was rejected under protests. Sørensen’s original drawings still exist and formed part of the inspiration for the project that landscape architect Torben Schønherr has now realized in Grønnegården.
In all simplicity, the new atrium, which was realized with support from the New Carlsberg Foundation, consists of a large rectangular lawn with big white asymmetrical concrete slabs, which were poured on site. The concrete slabs move up and down to create varied spaces and areas. On the lawn, Scotch pine and white willow produce a delicate interplay of colour between the red trunks and dark needles of the pine trees and the light trunks and leaves of the willows.
‘The atrium space creates a sheltered, almost oasis-like microclimate that gives the 1,200 students and staff at the school an artistic and unique outdoor space, positioned as the heart of the school in the centre of the building. Moreover, because of the school’s proximity to the city, it is often frequented by local associations and evening schools, so the local residents also get to enjoy the atrium,’ says the school’s rector, Søren Brøndum.
Visiting Herning Gymnasium is always a pleasure, says Torben Schønherr.
‘Here, one finds what can briefly be described as spirit; it is a place of learning, and throughout the place one encounters high-quality works of art, which reflects a clear priority by the school’s leadership. Art is essential, art is indispensable, unique, open. The landscaping of Grønnegården seeks to live up to this ambition,’ says Torben Schønherr.
